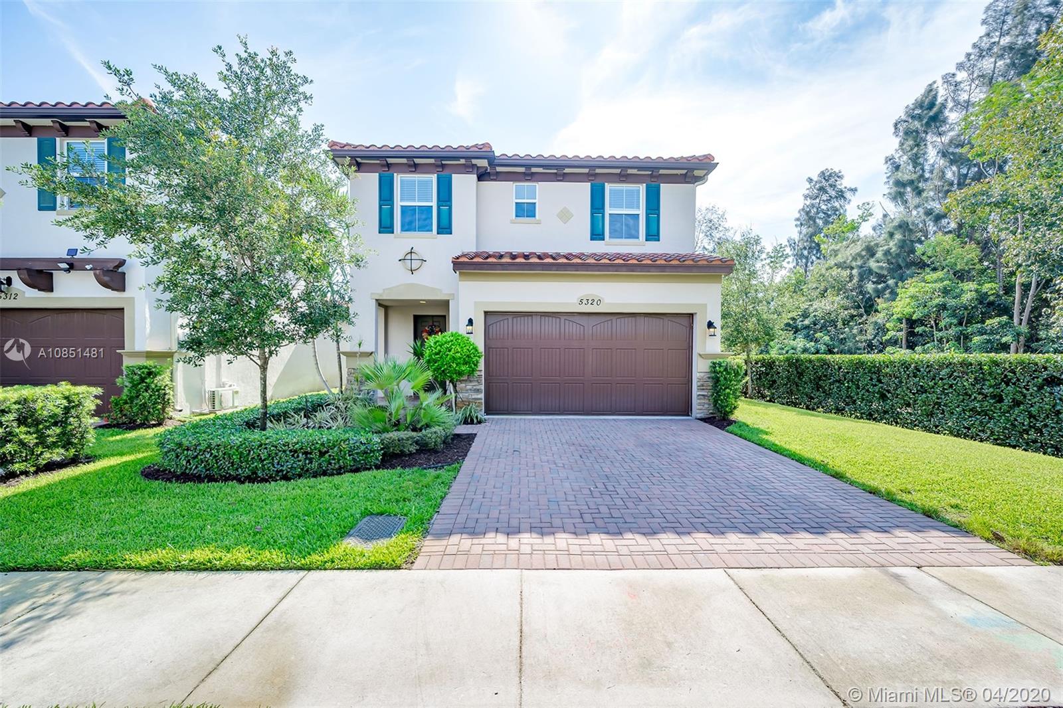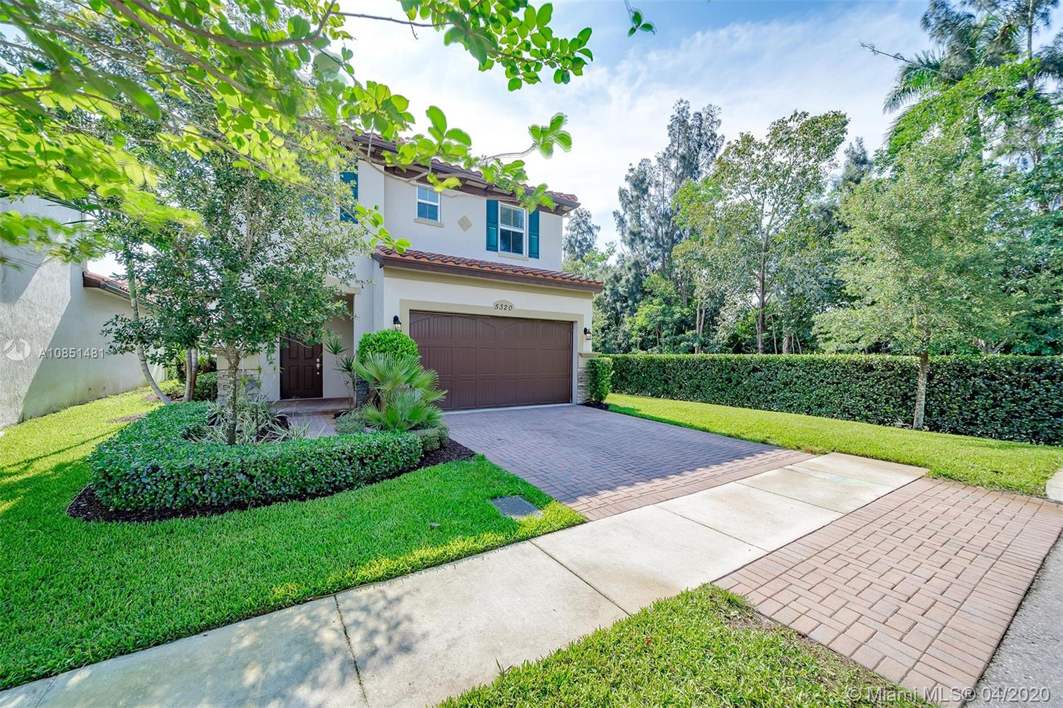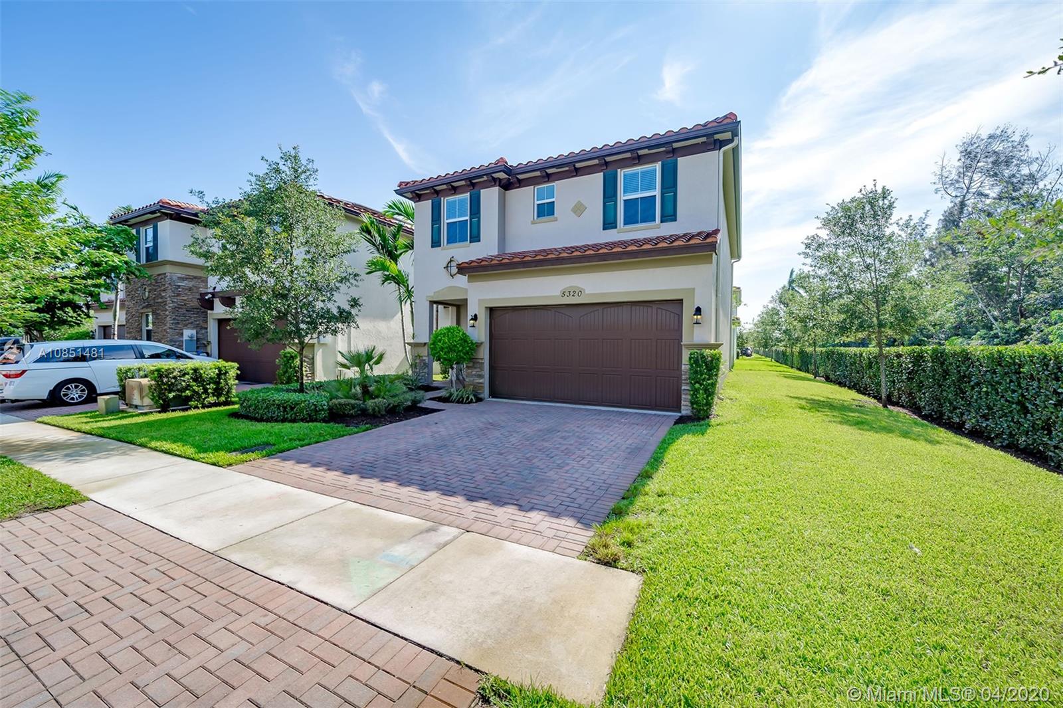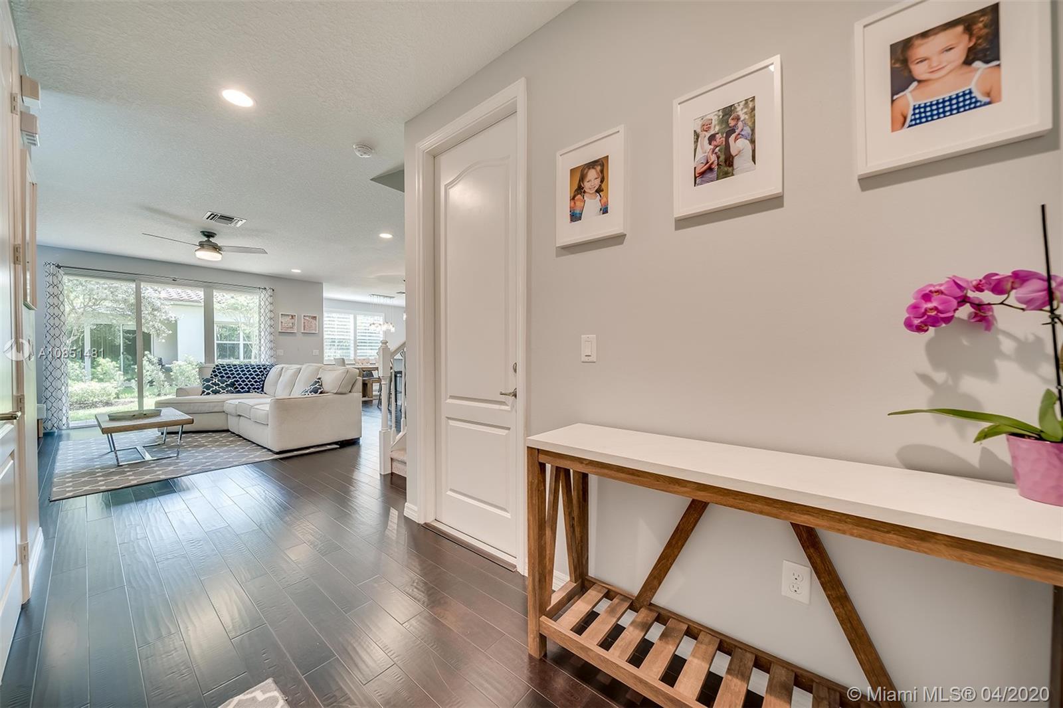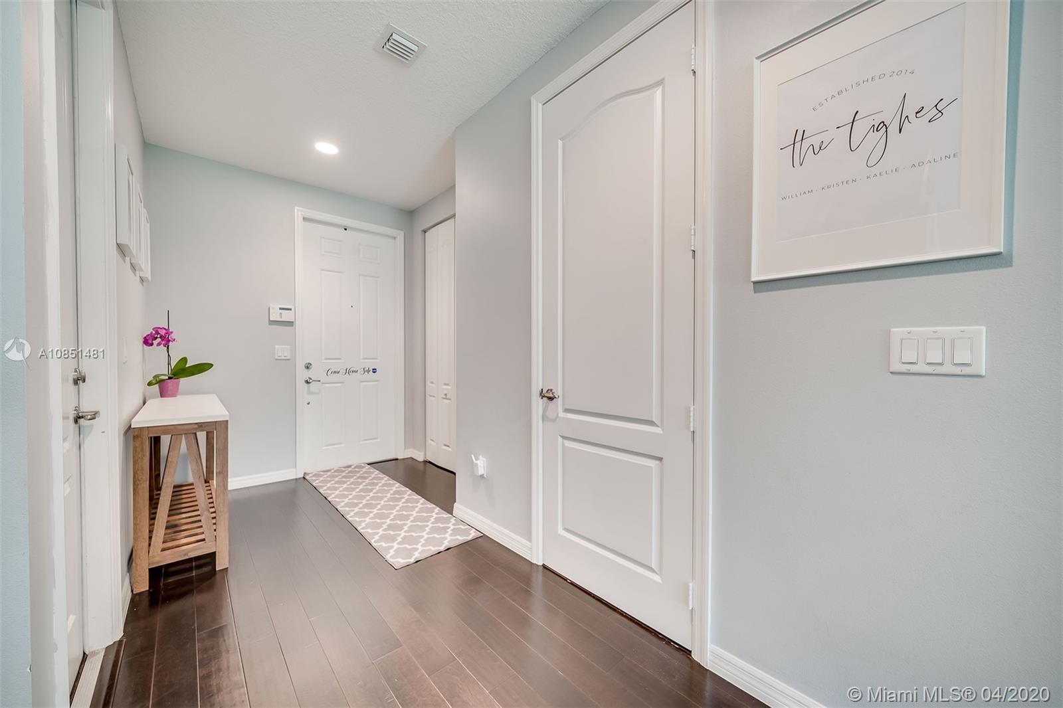$499,500
$449,500
11.1%For more information regarding the value of a property, please contact us for a free consultation.
5320 Falcon Trail Davie, FL 33314
3 Beds
3 Baths
2,252 SqFt
Key Details
Sold Price $499,500
Property Type Single Family Home
Sub Type Single Family Residence
Listing Status Sold
Purchase Type For Sale
Square Footage 2,252 sqft
Price per Sqft $221
Subdivision Osprey Landing
MLS Listing ID A10851481
Sold Date 06/19/20
Style Detached,Two Story
Bedrooms 3
Full Baths 2
Half Baths 1
Construction Status Resale
HOA Fees $230/mo
HOA Y/N Yes
Year Built 2017
Annual Tax Amount $6,418
Tax Year 2019
Contingent No Contingencies
Lot Size 3,751 Sqft
Property Description
New Construction built in the heart of Davie! This beautiful "like new" home, built in 2017/2108 has everything you are looking for! You will love all the high end finishes including all high impact windows and doors, gourmet kitchen with stainless steel appliances, granite countertops and island, and ceramic tile wood floors. Upstairs has a laundry room and a loft area that can be easily converted as a 4th bedroom or used as an office/media/workout area. Enjoy coffee on the outdoor lanai or take a short walk to the community pool. Great Davie location near all major highways, shopping, and great schools. This one won't last!!!
Location
State FL
County Broward County
Community Osprey Landing
Area 3090
Interior
Interior Features Built-in Features, Closet Cabinetry, Entrance Foyer, First Floor Entry, Garden Tub/Roman Tub, Custom Mirrors, Pantry, Upper Level Master, Walk-In Closet(s)
Heating Central
Cooling Central Air, Ceiling Fan(s)
Flooring Ceramic Tile, Tile
Furnishings Unfurnished
Window Features Blinds,Impact Glass,Plantation Shutters
Appliance Dryer, Dishwasher, Electric Range, Electric Water Heater, Disposal, Ice Maker, Microwave, Refrigerator, Self Cleaning Oven, Washer
Exterior
Exterior Feature Porch, Patio
Parking Features Attached
Garage Spaces 2.0
Pool None, Community
Community Features Maintained Community, Pool
Utilities Available Cable Available
View Garden
Roof Type Spanish Tile
Porch Open, Patio, Porch
Garage Yes
Building
Lot Description < 1/4 Acre
Faces West
Story 2
Sewer Public Sewer
Water Public
Architectural Style Detached, Two Story
Level or Stories Two
Structure Type Block
Construction Status Resale
Others
Pets Allowed Conditional, Yes
HOA Fee Include Common Areas,Maintenance Structure,Recreation Facilities
Senior Community No
Tax ID 504134200350
Acceptable Financing Cash, Conventional, FHA, VA Loan
Listing Terms Cash, Conventional, FHA, VA Loan
Financing Conventional
Special Listing Condition Listed As-Is
Pets Allowed Conditional, Yes
Read Less
Want to know what your home might be worth? Contact us for a FREE valuation!

Our team is ready to help you sell your home for the highest possible price ASAP
Bought with Re/Max Direct


